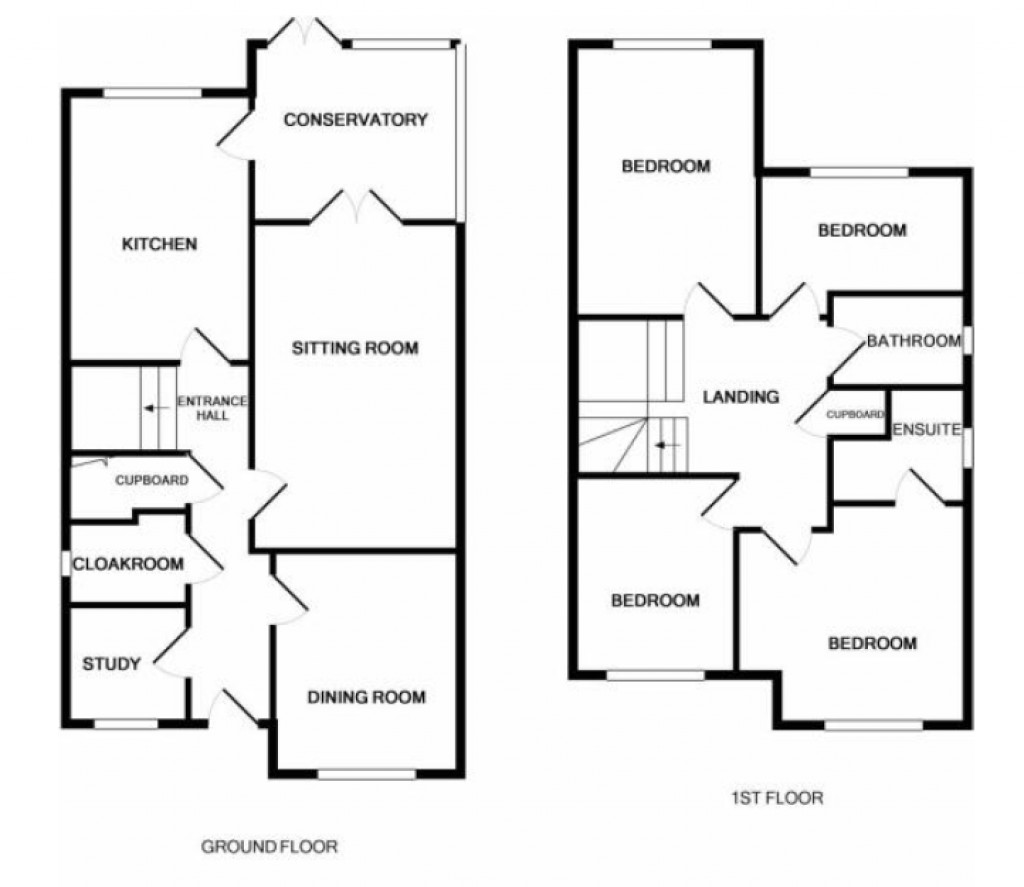Mortimers of Woodbridge are delighted to offer for sale this immaculately presented four bedroom detached family home, situated in the popular village of Rendlesham, approximately six miles from the market town of Woodbridge and built around the former RAF Bentwaters.
The accommodation consists of Living Room, Dining Room, Study, Kitchen, Conservatory and WC on the ground floor, with Four Bedrooms, En-suite and Family Bathroom on the first floor.
Village amenities include community centre, doctor's surgery, dentist, supermarket with Post Office, vets, hairdressers, fish & chip shop, bar, as well as taxi companies and a range of businesses on Bentwaters Park and Rendlesham Mews. The village also has a primary school, children's nursery, care home and two churches.
Accommodation
Entrance Hall:
Enter via entrance door to entrance hall with stairs off to the first floor, storage cupboard and doors to;
Cloakroom/ WC:
Fitted with a WC and hand wash basin.
Living Room - 16' 2" x 10' 11" (4.92m x 3.34m)
Double doors leading through to Conservatory
Conservatory: 10' 5" x 8' 10" (3.18m x 2.70m)
With double doors to rear aspect to the rear garden, and an internal door into the kitchen.
Kitchen - 13' 6" x 9' 4" (4.11m x 2.84m)
Fitted with a range of base and eye level wall units with work surfaces over, inset sink/drainer unit, built-in electric double oven, gas hob and cooker hood, plumbing for washing machine and dishwasher, and door back to the hallway.
Dining Room - 11' 2" x 9' 5" (3.40m x 2.86m)
With window to front aspect.
Study/ Playroom - 8' 3" x 6' (2.51m x 1.84m)
With window to front aspect.
First Floor Landing:
With airing cupboard and doors to...
Bedroom One & En-Suite - 12' x 11' 1" (3.66m x 3.38m)
A double bedroom with window to front aspect and an En-Suite Shower Room fitted with a shower enclosure, WC and wash basin.
Bedroom Two - 13' 6" x 9' 5" (4.11m x 2.87m)
Another double room with window to rear aspect.
Bedroom Three - 10' 6" x 8' 6" (3.21m x 2.60m)
With window to front aspect.
Bedroom Four - 11' 3" x 6' (3.42m x 1.84m)
With window to rear aspect.
Bathroom:
Fitted with a panelled bath, WC and wash basin.
Outside:
To the front of the property the garden is laid mainly to lawn, with planting beds and shrubs, and a driveway to the side providing off-road parking and access to the garage, which has an up-and-over door and power and light connected.
To the rear of the property the garden has large area laid to shingle leading out from the conservatory with the rest laid mainly to lawn and planting beds with mature shrubs.
Council Tax Band: D
Tenure: Freehold
Parking options: Driveway, Garage, Off Street, On Street
Garden details: Enclosed Garden, Front Garden, Private Garden, Rear Garden
Electricity supply: Mains
Heating: Gas Mains
Water supply: Mains
Sewerage: Mains
4
2

