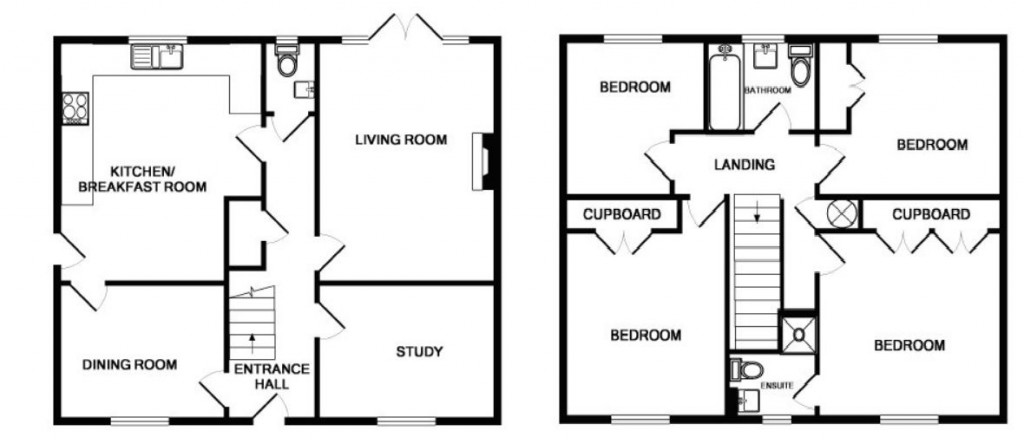A very well presented four bedroom detached family house, situated in the popular and well served village of Rendlesham. The accommodation comprises, entrance hall, study, lounge, dining room, cloakroom and kitchen/breakfast room, master bedroom with en-suite shower room, three further bedrooms and family bathroom. Outside the property benefits a driveway providing off road parking for several cars and access to the single garage, to the rear there is a fully enclosed beautifully landscaped garden, with artificial grass, paved patio and mature flower beds.
The popular village of Rendlesham is approximately six miles out of the market town of Woodbridge and built around the former RAF Bentwaters. Village amenities include community centre, doctor's surgery, dentist, supermarket with Post Office, vets, hairdressers, fish & chip shop, bar, as well as taxi companies and a range of businesses on Bentwaters Park and Rendlesham Mews. The village also has a primary school, children's nursery, care home and two churches
Entrance Hall - Front aspect double glazed door, radiator, wood laminate flooring, understairs cupboard, stairs to 1st floor and doors to;
Study - 11'3 x 6'8 - Front aspect double glazed window, radiator and carpet.
Cloakroom - Rear aspect double glazed window, radiator, low level flush w/c, hand wash basin and wood laminate flooring.
Lounge - 15'3 x 11'4 - Rear aspect double glazed double doors, radiator, carpet and wall lights.
Kitchen/Breakfast Room - 13'5 x 12'8 - Rear aspect double glazed window, side aspect double glazed door, tiled floor, work surface 1.5 bowl stainless steel sink & drainer, integral dish washer, space for washing machine, integral fridge/freezer, gas hob, electric oven with extractor fan over and wall and base mounted units.
Dining Room - 10'3 x 8'6 - Front aspect double glazed window, radiator and wood laminate flooring.
Landing - Radiator, carpet, airing cupboard, loft access, doors to;
Master Bedroom - 11'5 x 11'2 - Front aspect double glazed window, radiator, carpet and two built in double wardrobes.
En-Suite - Front aspect double glazed window, radiator, low level flush w/c, hand wash basin, part tiled walls extractor fan and tiled shower cubicle.
Bedroom 2 - 10'9 x 10'4 - Front aspect double glazed window, radiator, carpet and built in wardrobe.
Bedroom 3 - 9'3 x 8'9 - Rear aspect double glazed window, radiator, carpet and built in double wardrobe.
Bathroom - Rear aspect double glazed window, vinyl flooring, low level flush w/c, hand wash basin, part tiled walls, extractor fan, panelled bath with shower over and tiled surround.
Bedroom 4 - 9'0 x 8'8 - Rear aspect double glazed window, radiator and carpet.
Garage - 16'3 x 8'4 - Up & over door.
Tenure: Freehold
Parking options: Driveway
Garden details: Enclosed Garden
4
2

