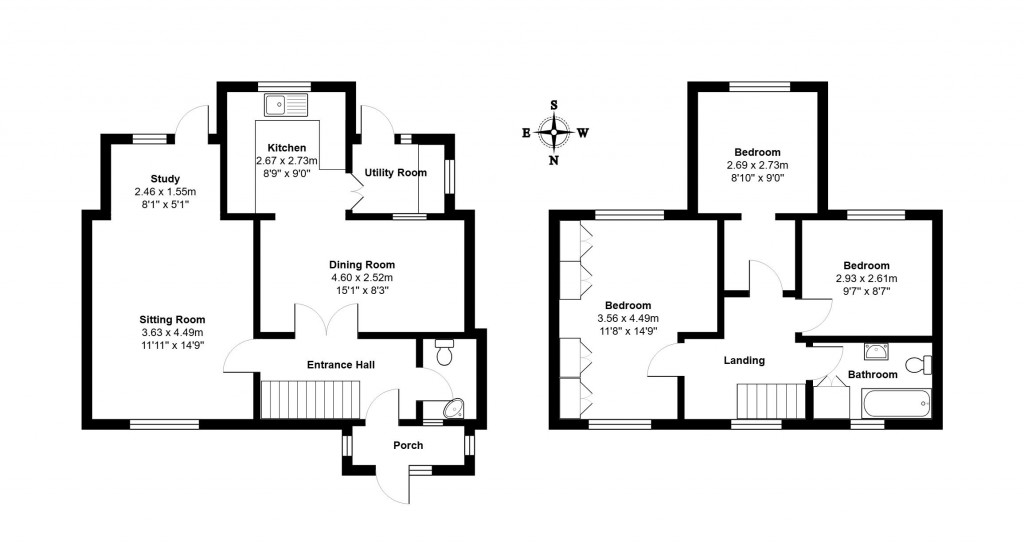Mortimers of Woodbridge are pleased to offer for sale this three bedroom detached home situated in the ever popular Suffolk village of Tunstall, just a short drive from the A12 trunk road and close to popular beauty spots of Snape Maltings, Tunstall and Rendlesham Forest and Sutton Heath.
At this stage the property would benefit from some updating and is being offered with no onward chain, with the accommodation having been extended to the rear. There is an entrance hall, kitchen, dining room, sitting room, study area, cloakroom/wc and utility room on the ground floor with three bedrooms and family bathroom on the first floor. Externally there is a driveway to the side of the property providing off road parking for two vehicles, leading to a single garage. To the rear the garden has been lovingly cared for over the years, with a storage shed to the rear of the garage.
Enter via entrance door to entrance porch, in turn leading in to entrance hall.
Entrance Hall
Stairs off to first floor, under stairs storage cupboard and doors to cloakroom/wc, lounge and kitchen/ diner.
Cloakroom/wc
Low level wc, hand wash basin and wall mounted storage cupboard.
Sitting Room - 14' 9 x 11' 11
Dual aspect windows to front and rear, wall mounted radiator, with Sitting Room to the front leading through to Study area at the rear.
Study - 8' 1 x 5' 1
Wall mounted storage shelves, wall mounted radiator and door opening to rear garden.
Dining Room - 15' 1 x 8' 3
Double doors opening from entrance hall with archway through to kitchen area, frosted window to utility area and wall mounted radiator.
Kitchen - 9' 0 x 8' 9
Shaker style kitchen with a range of base and eye level wall units with worktops over. Inset stainless steel single drainer sink unit, space for freestanding fridge/ freezer, integrated electric oven with wall mounted extractor fan over. Window overlooking rear garden and swing doors leading through to utility.
Utility
Window to side and rear aspect, and door leading out to rear garden. Space and plumbing for washing machine, floor level boiler with flue above, and low level storage cupboard with worktop over.
First Floor Landing
Stairs leading from ground floor, with window to front aspect and doors off to
Bedroom - 14' 9 x 11' 8
Dual aspect windows to from and rear, wall mounted radiator, wall length built in wardrobes.
Bedroom - 9' x 8' 10
Window to rear aspect, wall mounted radiator.
Bedroom - 9' 7 x 8' 7
Window to rear aspect, wall mounted radiator, integrate wardrobes and corner shelving.
Bathroom
Three piece suite comprising low level wc, panel bath and hand wash basin. Frosted window to front aspect.
Outside
To the front of the property there is a small front garden, with steps leading to the front porch, with driveway providing parking for two vehicles to the side leading to single garage and side pedestrian access to the rear garden. The garden has been lovingly cared for over the years, a variety of planted areas, wildlife pond, hedge boarders, a storage shed to the rear of the garage and a decked porch wrapping around the rear of the house.
Council Tax Band: C
Tenure: Freehold
Parking options: Driveway, Garage, On Street
Garden details: Front Garden, Rear Garden
3
1

