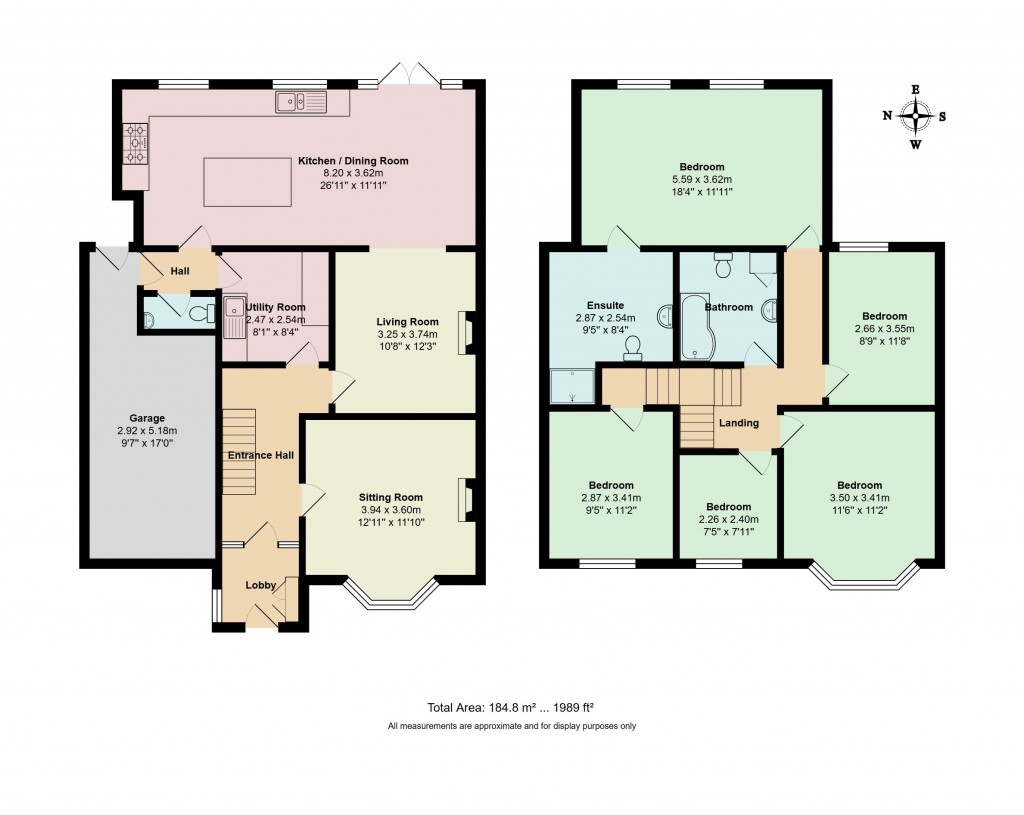Mortimers of Woodbridge are delighted to offer for sale this extended five bedroom semi detached family home, situated in Martlesham Heath, overlooking Portal Woods to the rear, just a short walk from Gorseland Primary School, the Control Tower, an abundance of popular heathland walks, and the cycle route that links Kesgrave to BT Adastral Park.
Internally the accommodation consists of Sitting Room, Living Room, Kitching/ Diner, Utility and WC on the ground floor, with five bedrooms, four of which are doubles, along with a family bathroom and en-suite shower room to the master bedroom.
Additional benefits include off road parking to the front for four vehicles, along with a garage and a variety of storage/ workshop options in the rear garden.
Entrance Porch
Enter via entrance door to entrance porch, with internal door leading to entrance hall and built in storage cupboards.
Entrance Hall
Stairs leading to first floor, wall mounted radiator, understairs storage cupboard and doors to Sitting Room, Living Room and Utility Room.
Sitting Room - 12' 11 x 11' 10
Double glazed bay window to front aspect, feature fireplace and surround, picture rails and wall mounted radiator.
Living Room - 12' 3 x 10' 8
Feature fireplace with inset wood burning fire, wall mounted radiator, exposed ceiling beams, brick built archway leading through to Kitchen/ Dining Room.
Kitchen/ Dining Room - 26' 11 x 11' 11
The kitchen area has a range of base and eye level wall units, with worktops over, inset single drainer sink unit, space and plumbing for dishwasher, double oven with hob over and wall mounted extractor fan above. There is also a central island providing storage under and breakfast bar seating. Double glazed windows and French doors opening out to rear garden, wall mounted radiators, door to inner hall, leading to utility room, wc and garage.
WC
Wall mounted hand wash basin and low level wc.
Utility Room - 8' 4 x 8' 1
Base level storage units with worktops over, inset stainless steel sink and drainer unit, space for freestanding fridge freezer, space and plumbing for washing machine, and dryer.
First Floor Landing
Stairs leading from ground floor with doors off to;
Bedroom - 18' 4 x 11' 11
Double glazed windows to rear aspect, wall mounted radiator and door to en-suite shower room
En-suite shower room - 9' 5 x 8' 4
Three piece suite comprising of low level wc, walk in double shower cubicle with wall mounted shower over and tiled splashbacks and hand wash basin and vanity unit under. Wall mounted heated towel radiator.
Bedroom - 11' 6 x 11' 2
Double glazed bay window to front aspect, wall mounted radiator, picture rails.
Bedroom - 11' 2 x 9' 5
Double glazed window to front aspect, wall mounted radiator.
Bedroom - 11' 8 x 8' 9
Double glazed window to rear aspect, wall mounted radiator.
Bedroom - 7' 11 x 7' 5
Double glazed window to front aspect, wall mounted radiator.
Bathroom
Three piece suite comprising of low level wc, p-shaped panel bath with wall mounted shower, curved shower screen and tiled splashbacks and hand wash basin and vanity unit under. Wall mounted heated towel radiator.
Council Tax Band: D
Tenure: Freehold
Parking options: Driveway, Garage, Off Street, On Street
Garden details: Enclosed Garden, Front Garden, Private Garden, Rear Garden
Electricity supply: Mains
Heating: Gas Mains
Water supply: Mains
Sewerage: Mains
5
2

