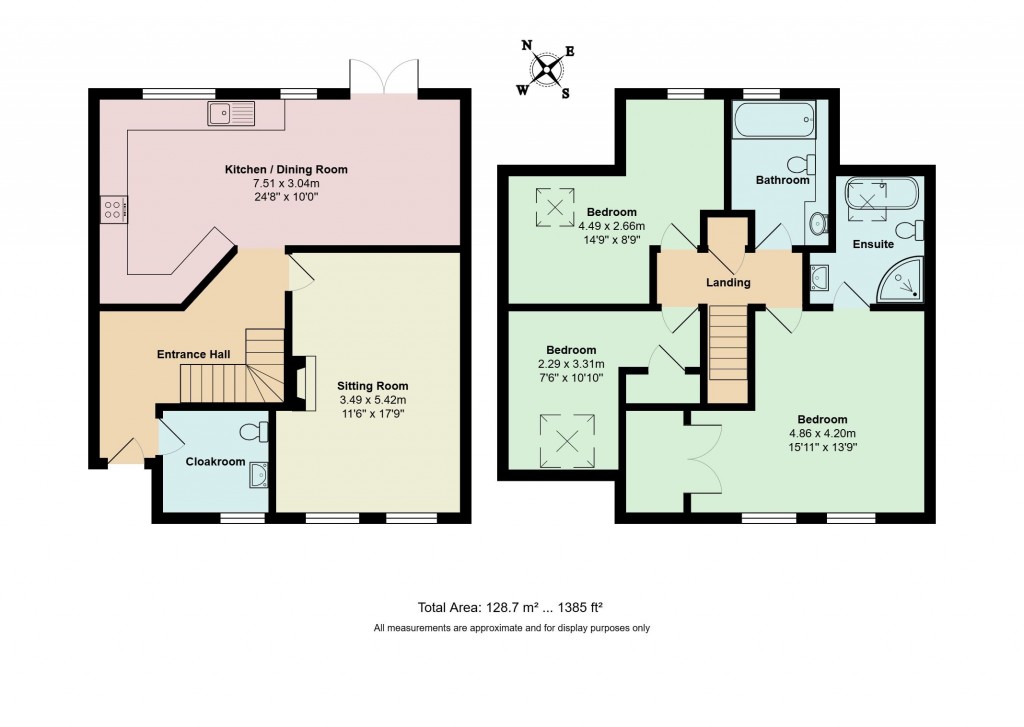Mortimers of Woodbridge are delighted to offer for sale this well presented, spacious three bedroom family home, situated in a popular residential location, within the heart of Woodbridge, just a short walk from the Towns bustling Thoroughfare, Railway Station, River Deben, Theatres and Leisure Centre.
The property benefits from a garage and parking, en-suite to master bedroom, elevated far reaching views over the town from both front and rear gardens, downstairs cloakroom/wc, 24' Kitchen/ Diner and a separate 17' Lounge, with internal viewing is strongly recommended.
Entrance Hall
Enter via entrance door to entrance hallway, with stairs off to first floor, understairs storage cupboard, wall mounted radiator and doors off to;
Cloakroom/ WC - 7' 2 x 6' 9
Frosted double glazed sash window to front aspect, wall mounted radiator, low level wc and hand wash basin with vanity unit under.
Lounge - 17' 2 x 11' 5
Door leading through from Entrance Hall this cosy room has a feature open fireplace with hearth and mantlepiece surround, wall mounted radiator, two double glazed sash windows to front aspect.
Kitchen/ Diner - 24' 6 x 14' 0 (narrowing to 10' 6).
Door leading through from Entrance Hall this well-proportioned social space effortlessly flows into the garden, with the kitchen area featuring a generous range of base and eye level fitted wall units, inset single drainer sink, integrated oven with hob above and extractor fan over, integrated fridge/ freezer, integrated washing machine, integrated dishwasher, wall mounted boiler, breakfast bar, and wall mounted radiators. Two double glazed windows overlooking the rear garden with further French doors opening out onto patio area.
First Floor Landing
Stairs leading from first floor with access to loft hatch with pull down loft ladder, leading to boarded loft, storage cupboard, and doors off to;
Master Bedroom - 16' max x 14' 7 max
L-Shaped bedroom featuring dressing area, built in double wardrobes, two double glazed sash windows with far reaching views over Woodbridge, with St. Marys Church a prominent feature on the skyline, wall mounted radiators and door to En-suite Bathroom.
En-Suite Bathroom - 8' 7 x 6' 2
Four piece suite comprising of low level WC, freestanding claw foot, roll top feature bath with hand held mixer tap shower, walk in corner shower cubicle with wall mounted shower over, hand wash basin with vanity storage unit under, part tiled walls, wall mounted heated towel radiator and frosted Velux window to rear aspect.
Bedroom - 14' 7 max x 13' 1 max
L-Shaped bedroom, double glazed window to rear aspect and further Velux window to rear aspect. Wall mounted radiator.
Bedroom - 10' 8 x 7' 7
Built in storage cupboard, Velux window to front aspect and wall mounted radiator.
Family Bathroom - 9' 8 x 6' 6
Three piece suite comprising of low level wc, panel bath, hand wash basin with vanity storage unit under, wall mounted heated towel radiator, part tiled walls and frosted double glazed window to rear aspect.
Outside
To the front of the property there is a single garage with up and over door and electrics connected, and parking in front. There are steps leading up the property, with its elevated position overlooking the rooftops below.
The front garden is paved, providing an ideal seating area with mature shrub borders and railings. There is a side pedestrian access leading to the rear garden via an integrated private alleyway.
The rear garden is situated over a number of levels and has been intelligently landscaped to maximise this fluid social area with a variety of paving, decking and raised planted beds. Further steps lead up to a "crow's nest" decked area, providing additional views over the town. The remaining section of the garden to the rear, offers further potential to terrace and maximise, if intending purchasers wish to, however in its current form, provides an everchanging natural backdrop.
Council Tax Band: E
Tenure: Freehold
Parking options: Driveway, Garage, Off Street, On Street
Garden details: Enclosed Garden, Front Garden, Rear Garden, Terrace
Electricity supply: Mains
Heating: Gas Mains
Water supply: Mains
Sewerage: Mains
3
2

