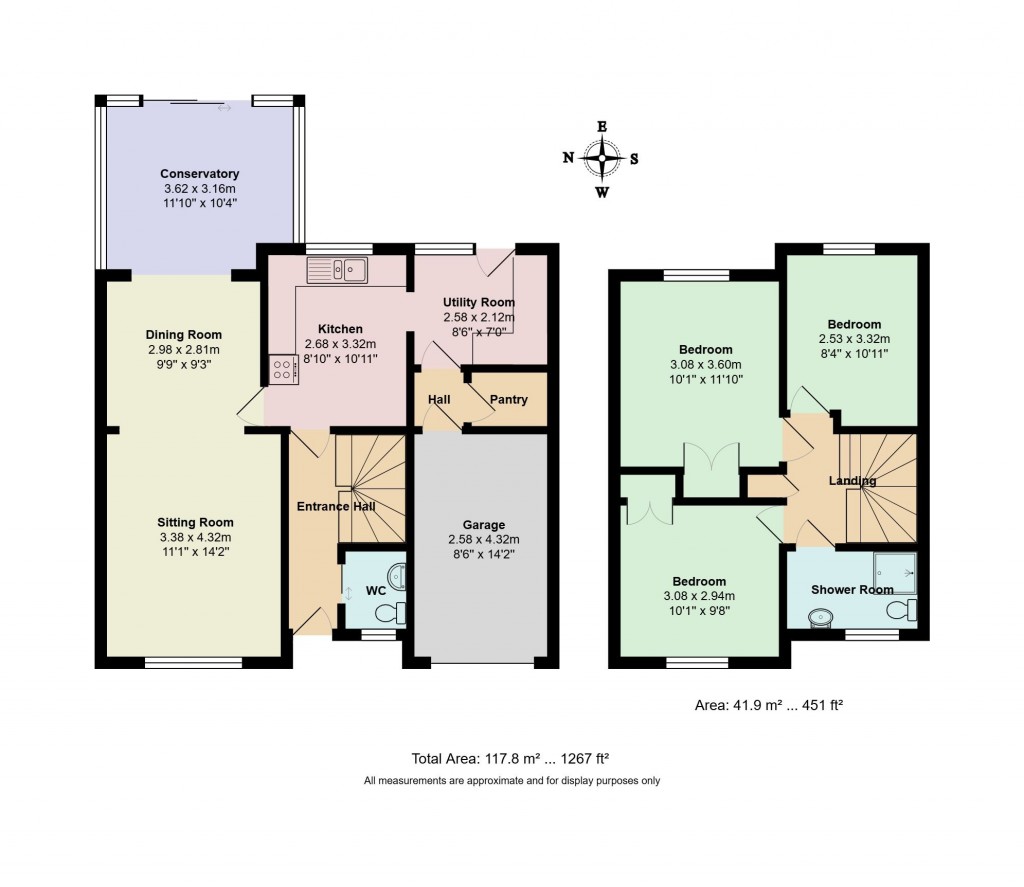Mortimers of Woodbridge are pleased to offer for sale this extended three bedroom detached house, situated in the popular Suffolk village of Ufford, just three miles Northeast of the popular market town of Woodbridge. The property has been a loving family home for a number of years, but purchasers may care to note it would now benefit from some updating throughout and is offered with no onward chain.
Accommodation
Ground Floor
Entrance Hall
Enter via entrance door to entrance hall, with understairs storage cupboard, stairs leading to first floor, wall mounted radiator and doors to:
WC
Frosted window to front aspect, low level wc, pedestal hand wash basin, tiled flooring and wall mounted radiator.
Sitting Room 14'2 x 11'1
Window to front aspect, feature fireplace with brick surround and mantelpiece over, sliding doors through to dining room and wall mounted radiators.
Dining Room 9'9 x 9'1
Sliding doors through from Sitting Room, single door to entrance hall and archway leading through to conservatory, wall mounted radiator.
Conservatory 11'10 x 10'4
Wrap around windows providing rear aspect views over the southeasterly facing rear garden, patio doors leading out to patio area.
Kitchen 10'11 x 8'10
Range of base and eye level wall units, with worktops over and inset stainless steel single drainer sink unit, space for freestanding cooker, space for under unit low level fridge, part tiled walls, window to rear aspect overlooking garden and opening through to Utility Room.
Utility Room 8'6 x 7'0
Breakfast bar with window overlooking rear garden, wall mounted cupboard, space and plumbing for washing machine, space for under unit low level freezer, external door to rear garden and internal door leading through to pantry storage cupboard and Garage 14'2 x 8'6.
First Floor Landing
Stairs leading from ground floor and doors off to:
Bedroom 11'10 x 10'1
Window to rear aspect, wall mounted radiator and built in storage cupboard.
Bedroom 10'1 x 9'8
Window to front aspect, wall mounted radiator and built in storage cupboard.
Bedroom 10'11 x 8'4
Window to rear aspect, wall mounted radiator.
Shower Room
Three piece suite comprising of low level wc, hand wash basin with storage unit under and step-in shower cubicle with wall mounted shower over, frosted window to front aspect and wall mounted radiator.
Outside
To the front of the property the well kept garden is laid mainly to lawn, with mature shrub borders, hard standing area providing off road parking for two vehicles, leading to single garage.
To the rear of the property this well maintained and cared for
garden is made up of a number of areas, laid to lawn, shrubs, trees, storage sheds, and patios with its meandering pathway linking these together as it winds through this L-Shaped space.
Council Tax Band: D
Tenure: Freehold
Parking options: Driveway, Garage, Off Street
Garden details: Enclosed Garden, Front Garden, Rear Garden
Electricity supply: Mains
Heating: Gas Mains
Water supply: Mains
Sewerage: Mains
3
1


