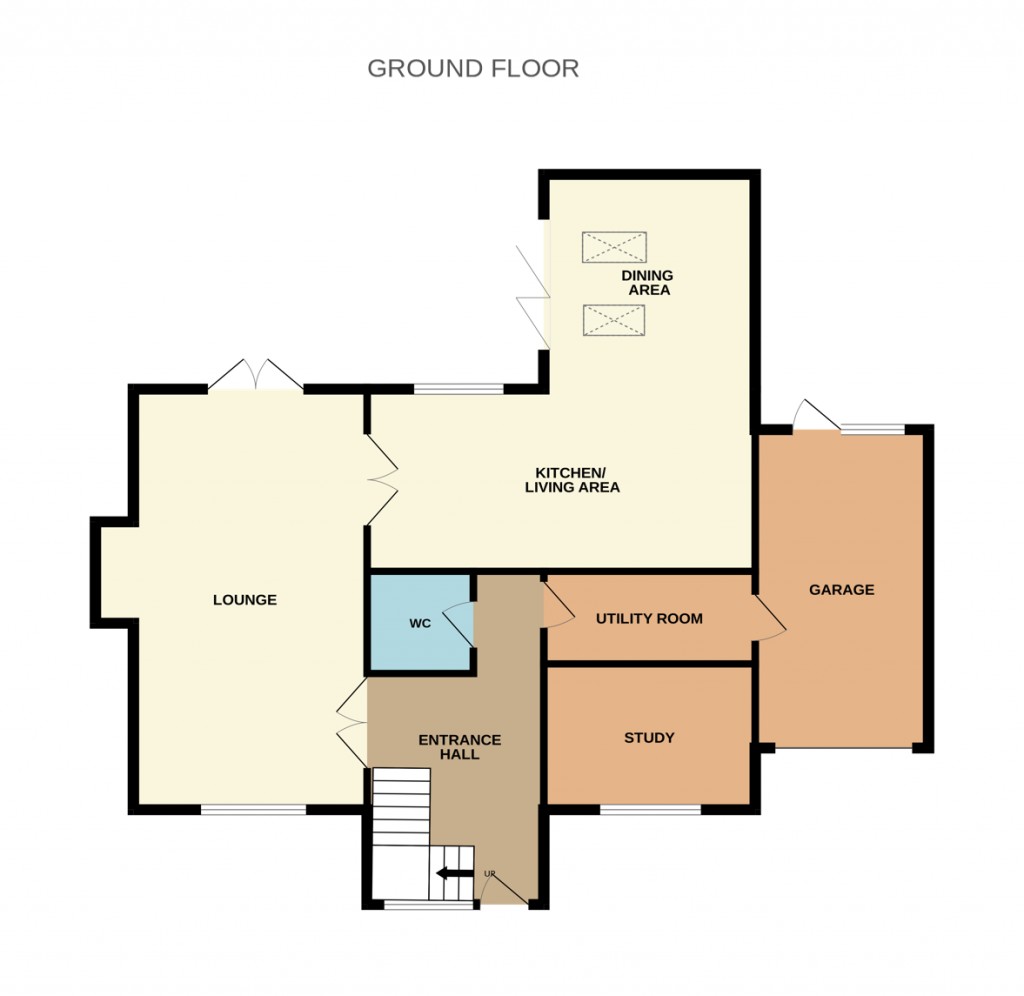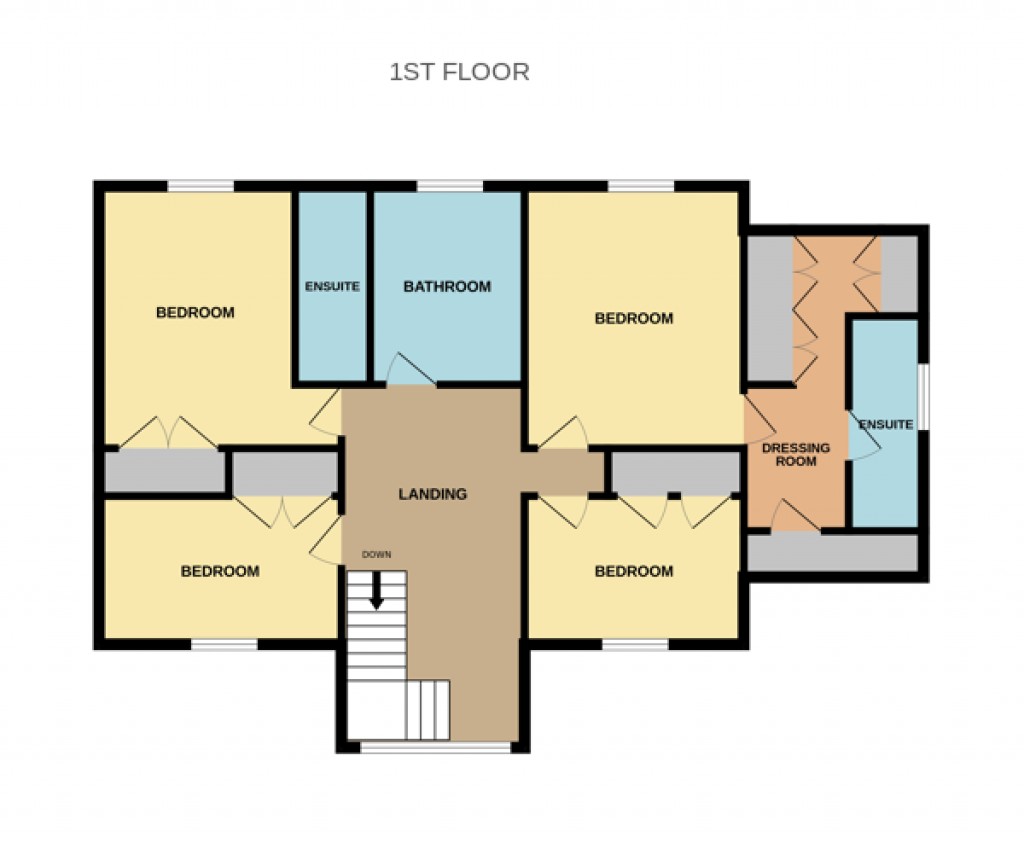Mortimers of Woodbridge are privileged to offer for sale this executive four bedroom detached family home, constructed in 2016, located towards the end of a private drive in the sought-after village of Grundisburgh, just four miles west of the popular Suffolk market town of Woodbridge, and five miles to the north of Ipswich.
Upon entering the property, the large, vaulted entrance hall with atrium-style glazing welcomes you, with ground floor accommodation consisting of cloakroom, study, utility room, garage, 30' lounge and a stunning open-plan kitchen/dining room, featuring a bespoke kitchen with granite worktops, integrated appliances, island unit, and bi-fold doors leading out to one of the rear garden patios. In the rear garden you will also find a spacious detached studio, currently being used as a Golf Studio/Games Room.
On the first floor you will find four double bedrooms, the family bathroom, two en-suite shower rooms and a generous dressing room to the master bedroom, whilst outside the driveway offers parking for 5-6 vehicles, leading to the single garage.
Accommodation
Entrance Hall - 13' x 11' Plus 7' x 4' Cloaks Area
Enter via entrance door opening to airy entrance hall, with floor to ceiling glazed frontage, stairs to first floor, ceramic tiled flooring with individually controlled underfloor heating and doors to:
Study - 14'10 x 9'
Double glazed window to front aspect, TV aerial.
Cloakroom - 6' x 5'11
Wash hand basin with mixer tap, low level WC, ceramic flooring with underfloor heating, extractor fan, low voltage lighting.
Utility Room - 14'10 x 6'
Matching wall and base units, roll edge worktops, stainless steel sink unit with mixer tap, plumbing for washing machine, extractor fan, low voltage lighting, door to Integral Garage.
From hallway, door to:
Lounge - 30' x 14'
Double glazed window to front aspect, low voltage lighting, red brick fireplace with slate hearth, double glazed bi-folding doors to rear patio, double oak doors leading to:
Open Plan L-Shaped Kitchen/Dining Room
Kitchen/Living Area - 26' x 13'
Ceramic tiled floor with underfloor heating, bespoke fitted kitchen with integrated AEG double oven and microwave, Zanussi dishwasher, space for an American style fridge/freezer, island unit with AEG electric induction hob and matching extractor hood, one and a half bowl inset sink and drainer with swan neck mixer tap, granite work surfaces. Open plan to:
Dining Area - 16' x 14'
Two Velux skylights, double glazed bi-folding doors to patio area.
Stairs leading to First Floor
Staircase leading to open plan galleried landing - 12' max x 11' max with vaulted ceiling
Loft access door with access to boarded loft, airing cupboards housing the pressurised hot water cylinder.
Family Bathroom - 12' x 8'
Double glazed window to rear aspect, free standing bath, low level WC, double shower cubicle, fully tiled walls, tiled flooring, chrome heated towel rail, extractor fan with lighting over sink area, tiled flooring, window to side aspect.
Guest Bedroom (Bedroom Two) - 16'10 at floor level x 12'
Double glazed window, dormer window to front aspect, two door oak fronted built-in wardrobe, low voltage lighting, radiator, door to:
En-Suite Shower Room - 10' x 4' with reduced ceiling height
Wash hand basin with drawers under, low level WC, double shower cubicle with sliding doors, tiled splash backs, chrome heated towel rail, mirror with lights over.
Bedroom Three - 14' x 10' at floor level
Double glazed dormer window to front aspect, oak fronted double built-in wardrobe, low voltage lighting, radiator.
Bedroom Four - 14'10 narrowing to 9' x 10'10 at floor level
Dormer double glazed window to front aspect, single radiator, two single oak fronted built-in wardrobes.
Master Bedroom - 16' at floor level x 13'
Double glazed window to rear aspect, single radiator, door to:
Dressing Area - 17' at floor level x 6'1 plus 5' x 5' at floor level in recess
Dormer window to rear aspect, single radiator, walk-in storage area in eaves space, door to:
En-Suite Shower Room - 12' x 4'
'His and Hers' inset sink with storage under, low level with mixer tap, low level WC, wash hand basin with mirror and lighting over, fully tiled double shower cubicle, chrome heated towel rail, low voltage lighting.
Integral Garage - 23' x 12'
Electric roller door, wall mounted Valiant pressurised gas boiler, double glazed window and door to rear aspect, door connecting back to utility room.
OUTSIDE
To the front of the property there is a block paved driveway leading to garage with Parking for up to Five/Six vehicles, with the rest mainly laid to lawn with mature beech tree, Indian sandstone paving with shingle paths leading to rear patio area, which can also be accessed from both the garden room and the sitting room.
The rear garden of the property the garden is mainly laid to lawn with a further patio area behind the garage, mature trees, side access leading back to the front garden, close board fencing and a large garden room/studio - currently being used as a Golf Studio/Games Room.
Council Tax Band: F
Tenure: Freehold
Parking options: Driveway, Garage, Off Street
Garden details: Enclosed Garden, Front Garden, Private Garden, Rear Garden
Electricity supply: Mains
Heating: Gas Mains
Water supply: Mains
Sewerage: Mains
4
4


