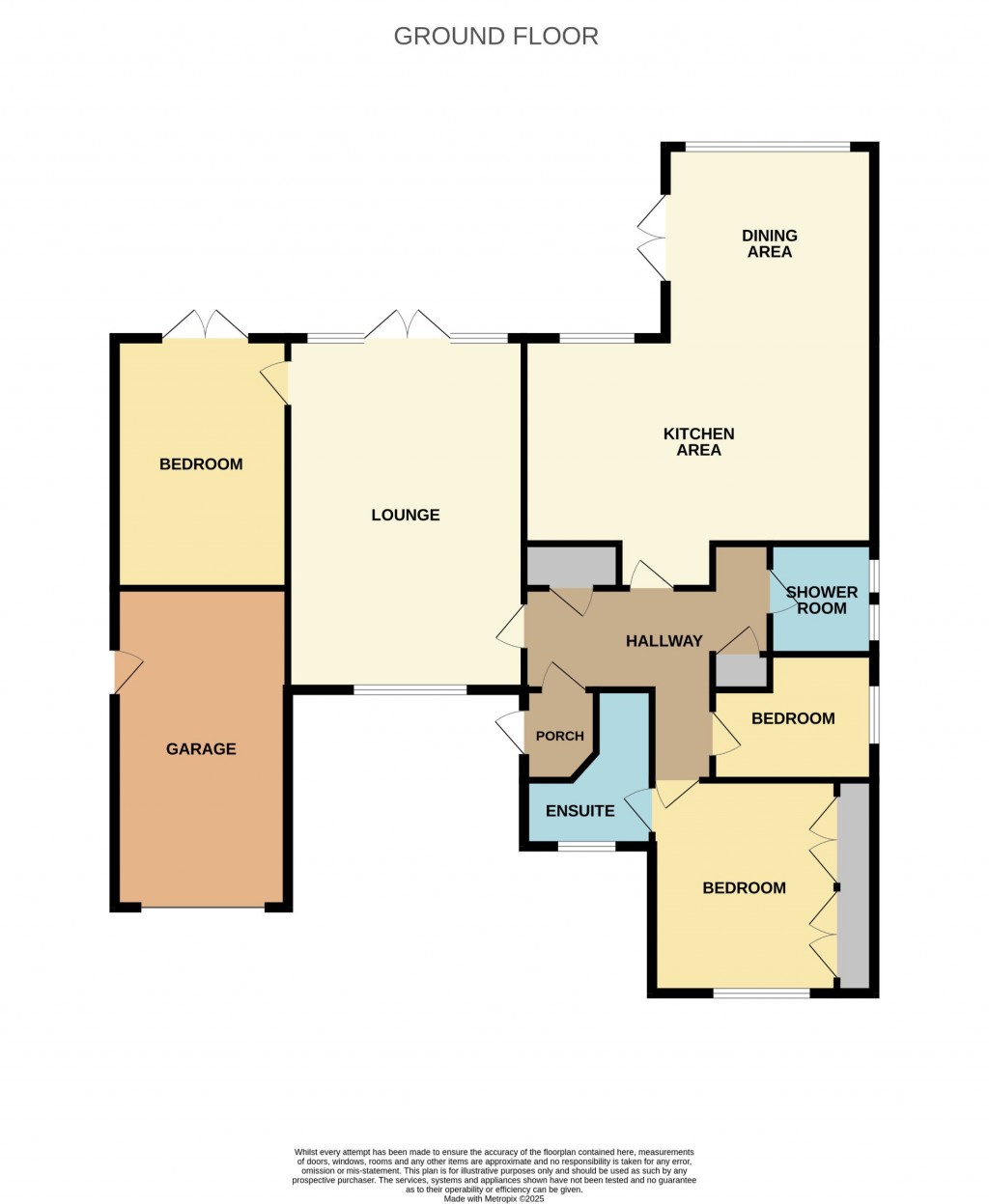Mortimers of Woodbridge are pleased to offer for sale this well presented and recently updated three bedroom detached bungalow, located in the ever popular Martlesham Village, within walking distance of Martlesham Creek, a variety of local amenities and just a five minute drive to the popular Suffolk market town of Woodbridge.
Internally this light and spacious property consist of a lounge, kitchen/ dining room, master bedroom with ensuite shower room, two further bedrooms and the main shower room. Externally the property has well maintained gardens to the front and rear, with the south facing rear garden a particular highlight, plus there is ample off road parking via the driveway and single garage.
Entrance porch
Enter via entrance porch, with internal door leading to inner hallway.
Inner Hallway
With doors off to Lounge, Kitchen/ Dining Room, Shower Room and Master Bedroom, wall mounted radiator and airing cupboard housing wall mounted boiler and shleving.
Lounge - 18' x 12'
Dual aspect room with double glazed window to front aspect and double glazed patio doors opening out to the rear garden, wall mounted radiator and internal door leading through to bedroom/garden room.
Bedroom- 11' 7 x 9
Double glazed patio doors to rear garden, wall mounted radiator.
L-Shaped Kitchen/ Diner
Kitchen Area - 20' x 10'. Fitted with a range of base and eye level wall units, this recently modernised space offers itself as a perfect entertaining area, flowing through to the rear garden. Integrated appliances include a chest height oven and microwave with separate hob and wall mounted extractor fan over, fridge, freezer, washing machine, dishwasher and single drainer sink unit. Wall mounted panel radiator, double glazed window to rear aspect and opening through to Dining Area.
Dining Area - 12'6 x 10' 6. Double glazed windows to rear aspect along with double glazed patio doors leading to rear garden, wall mounted radiator.
Shower Room
Three piece suite comprising of walk in shower cubicle with tiled walls and wall mounted shower over, pedestal hand wash basin and low level wc. Two frosted double glazed windows to side aspect, wall mounted radiator.
Master Bedroom - 10' 4 x 10'
Double glazed window to front aspect, built in wardrobes, wall mounted radiator and door to en-suite shower room.
En-Suite Shower Room
Three piece suite comprising of walk in shower cubicle with tiled walls and wall mounted shower over, pedestal hand wash basin and low level wc. Frosted double glazed window to front aspect, wall mounted radiator.
Bedroom - 9' 8 x 9'2
Double glazed window to side aspect, wall mounted radiator.
Outside
To the front off the property the well maintained garden benefits from planted boarders, with the rest laid mainly to lawn, along with the block paved driveway providing ample off road parking, leading to the entrance door and single garage, and side pedestrian access to rear garden. Single garage has up and over door, with light and power connected and additional side access door.
To the rear of the property the garden is laid mainly to lawn, with a generous patio seating area, raised feature flower beds, storage options and mature shrubs.
Council Tax Band: D
Tenure: Freehold
Parking options: Driveway, Garage, Off Street, On Street
Garden details: Front Garden, Rear Garden
Electricity supply: Mains
Heating: Gas Mains
Water supply: Mains
Sewerage: Mains
3
2

