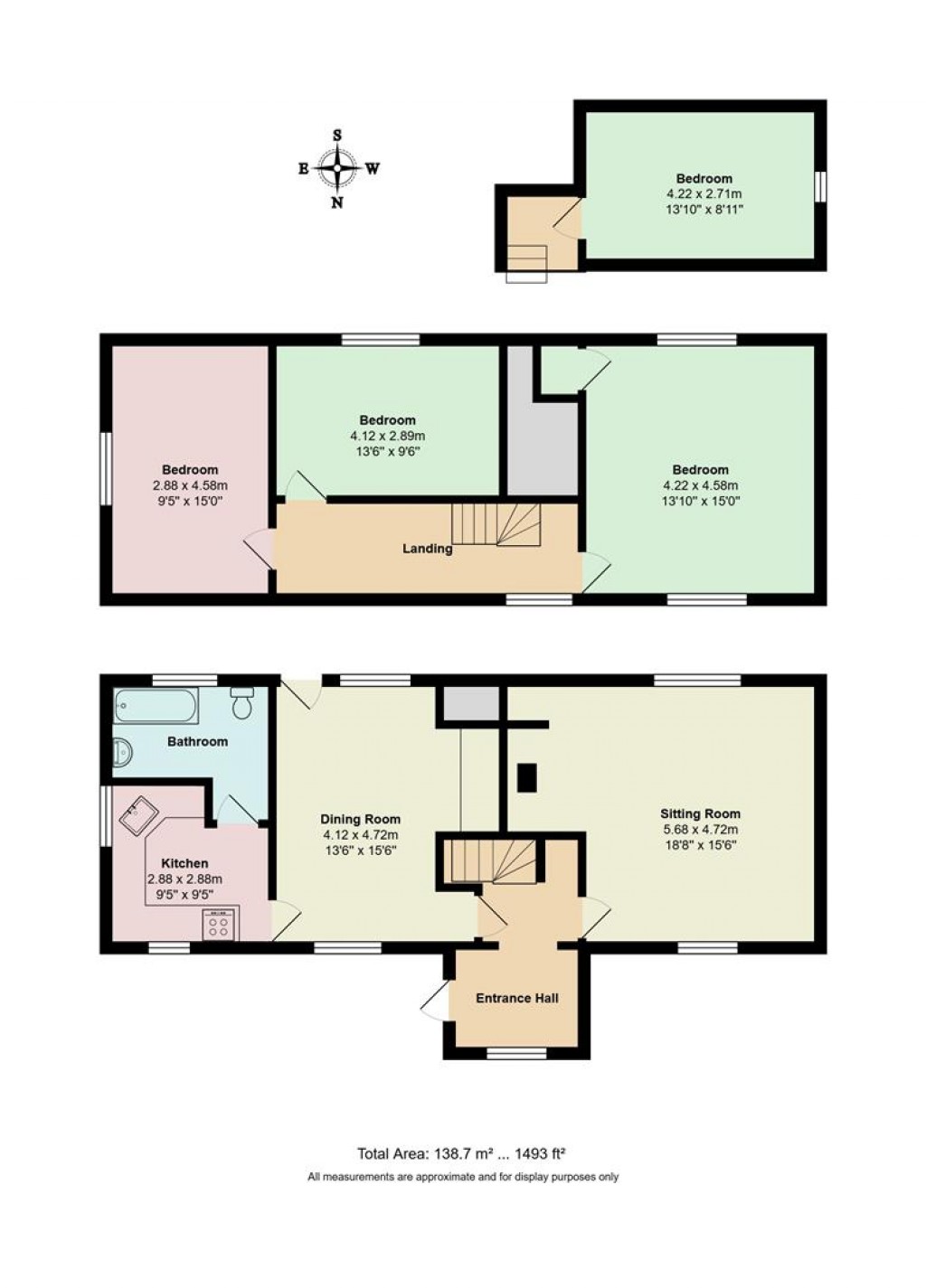3
1
With window to front and brick floor.
With stairs leading first floor, storage area, brick floor and radiator.
With window to front and rear, inglenook fireplace, beams, Bressumer beam, TV point , wooden floor and two radiators.
With window to front and rear and door leading to conservatory illuminating the room with natural light, inglenook fireplace, beams, Bressumer beam, brick floor and radiator.
With windows all around and door leading to outside, tiled floor and radiator.
With window to front, range of high and low units, butler sink, tiled splashbacks, space for cooker, tiled floor and radiator.
With window to rear, bath with mixer tap and shower attachment, low level W/C, basin in vanity unit, tiled floor and radiator.
With beams, sloped ceiling, radiator and access to loft space comprising of window to side, beams, restricted head height in parts and radiator.
With windows to front and rear filling the room with natural light, beams, airing cupboard housing hot water tank and radiator.
With window to side and radiator.
With window to rear and radiator.
With a shared driveway giving access to the front and side of the property comprising of shingle driveway providing off road parking for several vehicles, pond, mature shrubs and trees, rose bushes, summer house, shed, pergolas, further shed and with hedging and tress giving seclusion and privacy. To the rear of the property is a rear garden comprising of block paved patio ideal for outdoor entertaining, mature shrubs and trees, views over fields and fencing.

For further details on this property please call us on:
Download PDF
Arrange Viewing
BOOK A FREE VALUATION
FREE MORTGAGE ADVICE
