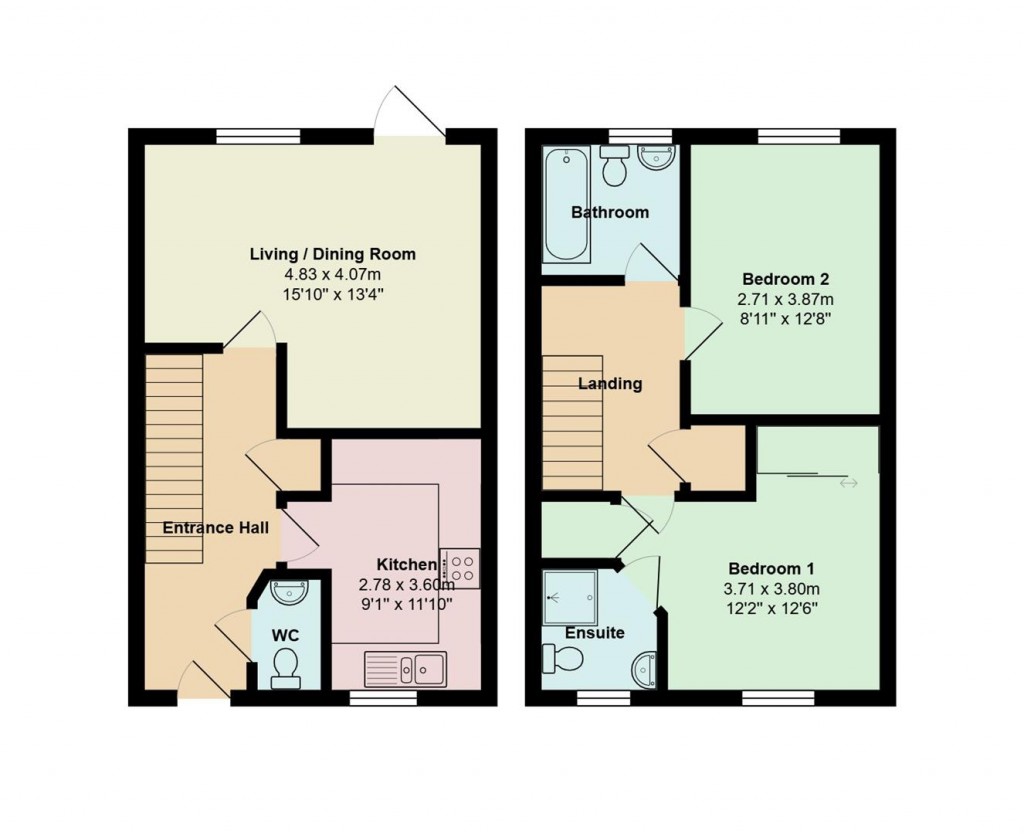2
2
With stairs to first floor, understairs cupboard, built-in cupboard, Karndean floor and radiator.
With window to rear, TV point, door leading to outside, Karndean floor and two radiator.
With window to front, range of high and low units, stainless steel sink and drainer, matching worktop and splashbacks, gas hob with extractor hood and fan, electric oven, integrated fridge freezer, dishwasher and washing machine and built-in cupboard.
With low level W/C, pedestal basin, Karndean floor and radiator.
With window to side, shelved airing cupboard housing hot water tank, loft access and radiator.
With window to front, built-in triple wardrobe with glass sliding doors, built-in shelved cupboard and radiator.
With window to front, corner shower cubicle, low level W/C, pedestal basin, 1/2 tiled walls, Karndean floor and radiator.
With window to rear and radiator.
With window to rear, bath with mixer tap, low level W/C, pedestal basin, tiled splashbacks, Karndean floor and radiator.
To the front of the property paving stones leading to front door, brick wall and shrubs. From opening the front door there is an easy, quick walk through to the local supermarket, restaurants and coffee houses.
With side gate gaining access to rear garden comprising of lawn, shed, pathway leading to rear gate, area to side with hedging and for privacy and seclusion is walled and fenced all around. With off road parking for two vehicles provided by allocated parking spaces to the rear of the property.

For further details on this property please call us on:
Download PDF
Arrange Viewing
BOOK A FREE VALUATION
FREE MORTGAGE ADVICE
