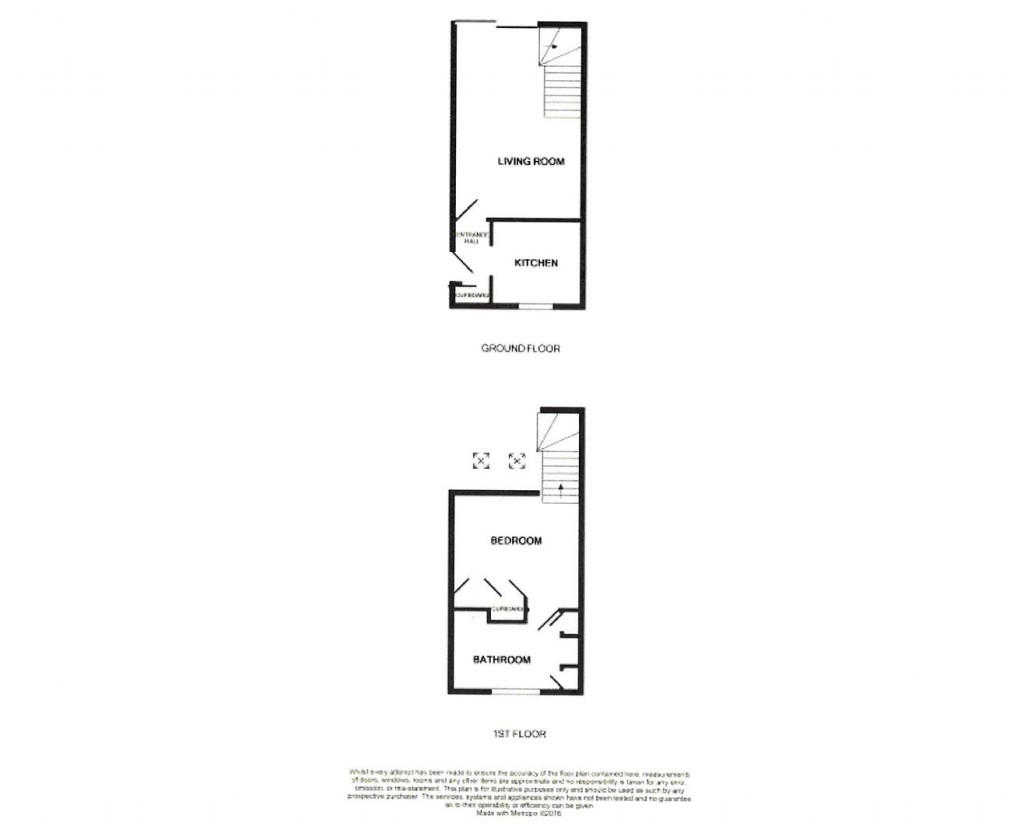1
1
With tiled floor and storage cupboard.
With window to front, range of high and low level units, space for cooker with extractor hood and fan, space for fridge freezer, plumbing for washing machine, stainless steel sink and drainer, tiled splashbacks and Economy 7 heater.
With window to rear and patio doors to rear, stairs to first floor, TV point and Economy 7 heater.
This is a galleried bedroom with a Velux window, double fitted wardrobe, shelving and Economy 7 heater.
With window to front, bath with shower over, hand basin, low level WC, tiled splashbacks, tiled floor, Economy 7 heater and shelved airing cupboard that houses the hot water tank.
To the front of the property is lawns, shrubs and pathway leading to the front door. A side gate leads to the rear garden that comprises of patio, shrubs, gravel and the garden is surrounded by fencing. There is a single garage "on bloc" with up and over door and there is one off road parking space.

For further details on this property please call us on:
Download PDF
Arrange Viewing
BOOK A FREE VALUATION
FREE MORTGAGE ADVICE
