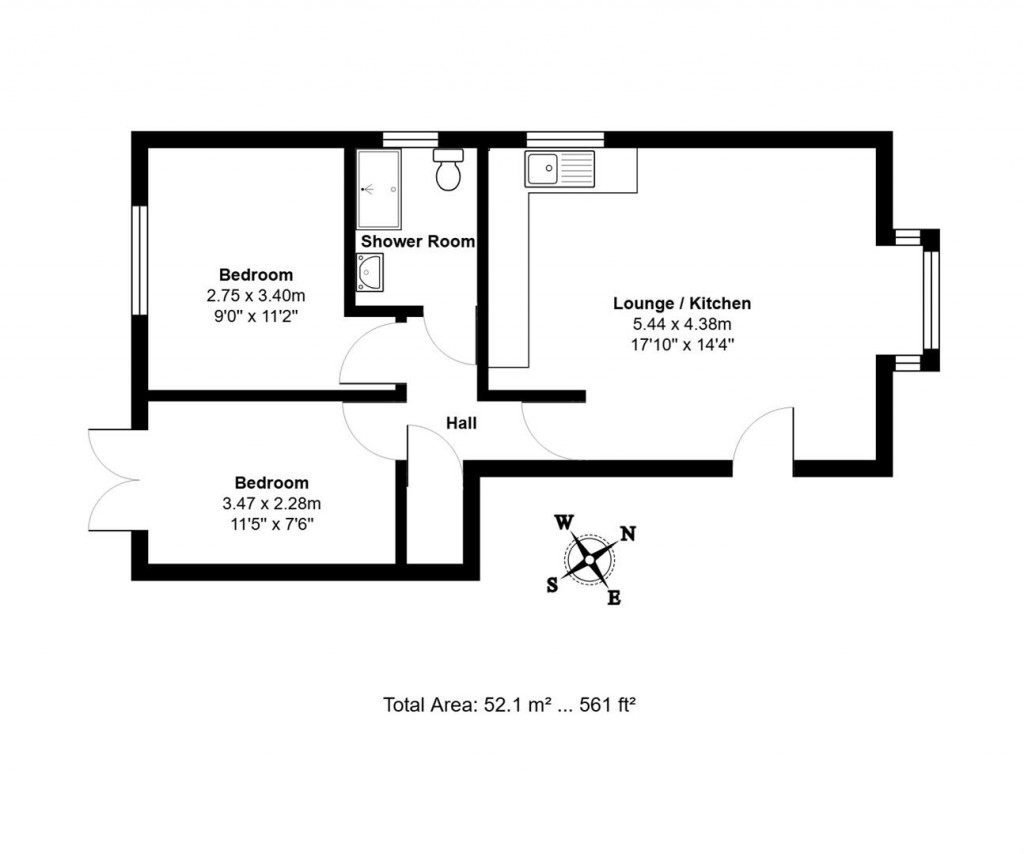2
1
With built in cupboard and radiator.
This is an open plan space the kitchen offers a range of high and low level units, worktops, stainless steel sink and drainer. Electric oven and gas hob with extractor hood and fan, space for American fridge/freezer, plumbing for washing machine, combi boiler housed in a cupboard, vinyl flooring and window to side. The lounge area is carpeted with a bay window to front, tv point, telephone entry system and radiator.
With window to rear, fitted double wardrobe with mirrored doors and radiator.
A light an airy room with French doors opening onto the communal garden and radiator.
With window to side, fully porcelain tiled walls, double rainfall shower, basin over vanity unit, shaver point, laminate flooring and heated towel rail.
There is one allocated parking space. The communal gardens are well maintained with far reaching views to the rear.

For further details on this property please call us on:
Download PDF
Arrange Viewing
BOOK A FREE VALUATION
FREE MORTGAGE ADVICE
