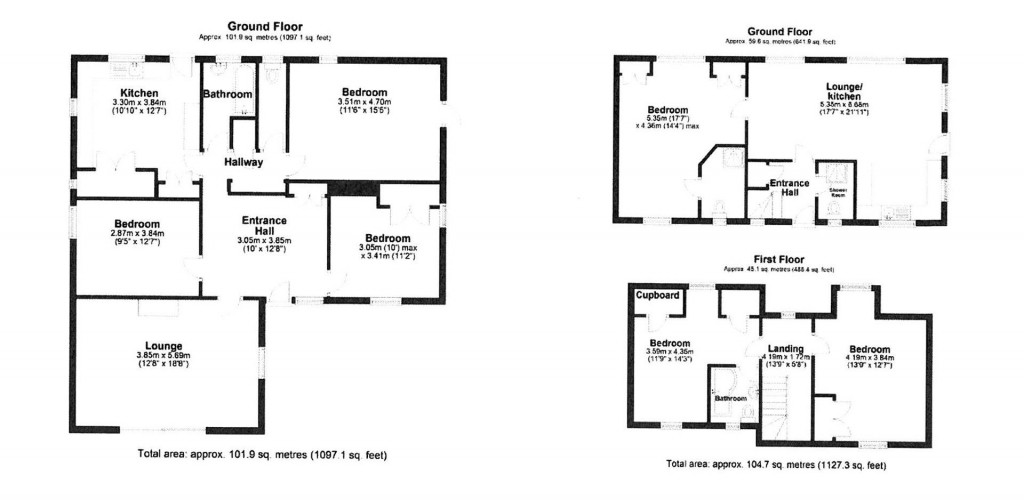6
3
This is a generous space with door and window to front, two storage cupboards, loft access and radiator.
With window to side and patio doors to front, open fireplace and radiator.
With window to the side, rear and door to outside. Range of high and low level units, sink and drainer, tiled splashbacks and built in cupboard. Electric double oven at eye level and electric hob with extractor hood and fan, plumbing for washing machine, vinyl flooring and radiator. There is also a pantry with window to side.
With window to side and two windows to rear and door to outside.
With window to the front and side, built in cupboard and radiator.
With window to side and radiator.
With window to rear, bath with shower over, pedestal basin, shaving point, 3/4 tiled walls and radiator.
With window to rear, low level WC and radiator.
With window to side and door to outside.
With window to rear, door to outside, stairs to first floor, understairs cupboard and radiator.
This is open plan living with window to rear, side and two windows to front. Range of high and low level units, sink and drainer, tiled splashbacks, electric oven and hob with extractor hood and fan, integrated fridge freezer and washing machine and tiled floor.
The lounge area has wooden flooring.
With window to side, shower, low level WC, pedestal basin and tiled walls and floor.
With window to front and to the rear, built in wardrobe and radiator.
This is a wet room with fully tiled walls and floor, shower, low level WC and pedestal basin.
With Velux window to front and radiator.
With Velux window to front and to the rear, eves storage and radiator.
With Velux window to rear, "P" bath with shower over and shower screen, pedestal basin, low level WC and tiled floor.
With window to front and Velux window rear, radiator and cupboard that houses the boiler and the hot water tank.
The property sits on 1.6 acres STS and is in need of cultivating and landscaping. To the front of the property there are two driveways providing separate access to each property, lawn, mature shrubs and trees. The rear garden comprises of lawn, mature shrubs and trees and there is a single garage, large shed and workshop.

For further details on this property please call us on:
Download PDF
Arrange Viewing
BOOK A FREE VALUATION
