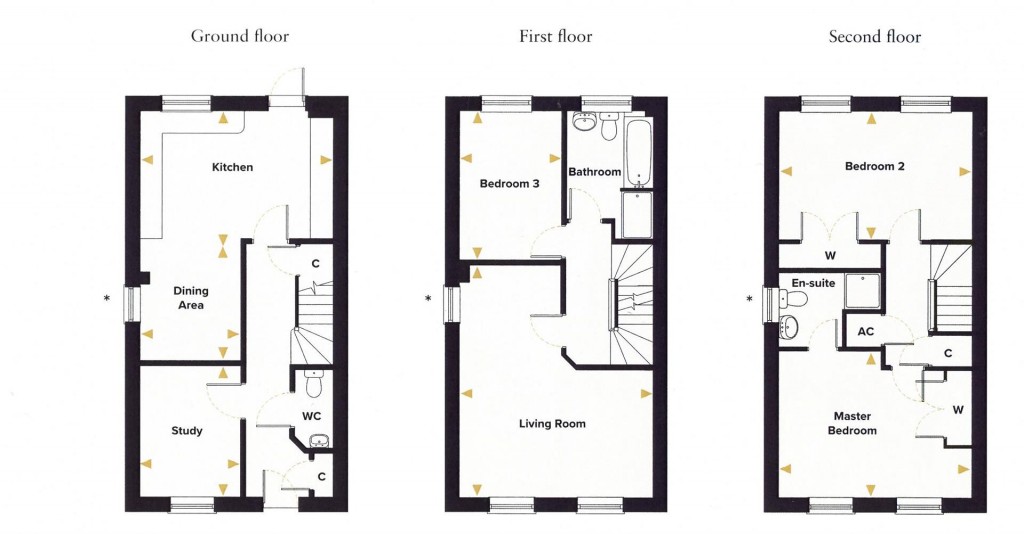3
2
With stairs to first floor, under stairs cupboard, storage cupboard, vinyl style flooring and radiator.
With low level WC, pedestal basin, shaving point, vinyl style flooring and radiator.
With sash window to front, vinyl style flooring and radiator.
With window to rear and door to outside . Extended range of high and low level units, electric double oven, gas hob with extractor hood and fan, Rangemaster sink and drainer, tiled splash backs, space for American fridge freezer, plumbing for washing machine, space for tumble dryer and integrated dishwasher. Boiler housed in cupboard, tiled floor and radiator.
With radiator.
With two sash windows to front, recently fitted modern electric fireplace, TV point and two radiators.
With window to rear, bath with mixer tap and shower attachment, low level WC, pedestal basin, shower in separate cubicle, 1/2 tiled walls, vinyl style flooring and radiator.
With window to rear, and radiator.
With airing cupboard that houses the hot water tank, built in cupboard and radiator.
With two sash windows to front, built in double wardrobe and two radiators.
With shower in separate cubicle, low level WC, pedestal basin, shaving point and radiator
With two windows to rear, large fitted wardrobe, loft access and two radiators.
To the front of the property is lawn, pathway leading to front door and wrought iron fencing. To the rear of the property is a single garage with up and over door power and light connected and one off road parking space. A gate leads to the rear garden that comprises of lawn, pathway, small patio area and the garden is surrounded by fencing. The property benefits from solar panels.

For further details on this property please call us on:
Download PDF
Arrange Viewing
BOOK A FREE VALUATION
